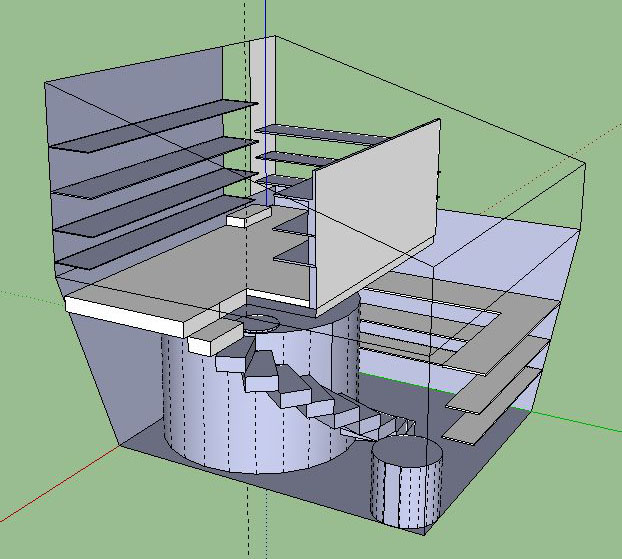This is what the pantry looks like today. I have finished all of the bag work and am now building the framework for the roof. The large turquoise pipe in the foreground is the inlet air vent that goes all the way down to the bottom of the hole with an elbow through the bag wall. In the distance, next to the motor home, is a 1500 gallon water tank that I got a great deal on. That tank will be dropped into the pantry hole for storage of rain water off the roof of the garage. The vertical walls that will meet the roof of the pantry will be cordwood construction, providing good insulation to keep the panty temperate; the roof will be well insulated as well.
The concept that I came up with for how to utilize the space in the pantry is pictured above. There would be two levels, so that it would be just a short step down into the upper level, which would be over the water tank. A spiral stair case would circle around the water tank down to the lower level. This concept provides considerable area for shelves, as you can see. The little cylinder in the corner is there to demonstrate that there would be room for a little table down there as well. I believe that with the substantial underground construction and the large water storage inside, that the space will never freeze in the winter, even though our temperatures will often go below zero degrees F. This pantry is on the north side of the garage, so it shouldn’t heat up much in the summer either. It will be a nice place to go and get cool on hot days.


No hay comentarios:
Publicar un comentario
Gracias por tu comentario