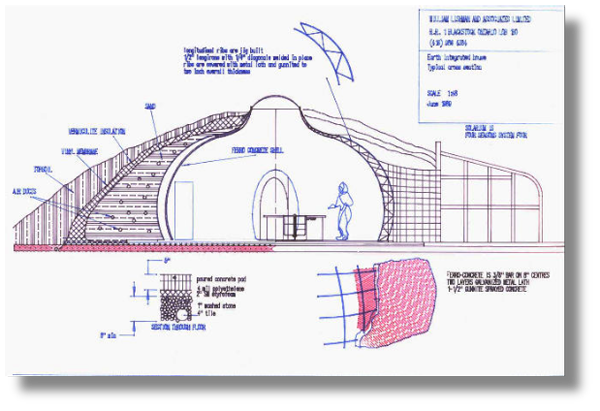Typical blueprint of a buried ferro-cement shell
“Truly Green Architecture: Earth Bermed with Living Roofs for low maintenance, quiet, safe and very long lived buildings.
The Elements of the housing designs are:
- Compound curve ferro-cement shells, clustered and buried behind a retaining wall.
- PAHS, (Passive Annual Heat Storage) water proof earth umbrella to moderate tempurature.
We will make our homes in nature, with an abundance of high quality, delicious food, surrounded by our family and good friends. Although mindful of our ecological footprint, our target lifestyle is not one of suffrage or lack, it will be to capture what is priceless.
These eco-villages will consist of single family homes, multi-unit dwellings and the central feature and focus, the commons. The commons comprise the majority of the lands, creating a large greenbelt, making the park/farm the core of the project. These commons will feature a community house (kitchen, dinning room, theater, swimming pool, hot tub, floatation tank and guest rooms.)”
Above is the cluster rebar domes before cementing. To the Right: The same clustered domes after cementing before the earth fill.
The same project after earth filling, only retaining walls, skylights and greenhouse are visible.
This design is for a cooler climate environment but is shows some of the basic elements. Ferro-cement in a spherical shape with earth fill to help modulate temperature swings
Although a very high housing density, this shows how mulit-unit housing can become a hill.

No hay comentarios:
Publicar un comentario
Gracias por tu comentario